Floor Plans
What you want in urban living, but most importantly all you need.
New Apartments
in Southtown District Oak Park
Modern, efficient floor plans full of natural light, The 801 is a community of new apartments and stylish live/work rentals in Oak Park, IL. Our mission is to provide comfortable, convenient homes designed for commuters and workers in the Southtown District and surrounding Chicago Suburbs.
Take a Virtual Tour
High Quality Apartments
Affordable Living
The 801 offers a variety of apartment options, including 37 apartments designed with efficiency and quality in mind and two live/work rentals situated on a vibrant community corner and retail block at S Oak Park Avenue & Van Buren Street. We welcome you to view our floor plans by clicking on each unit below. Interested in a Live/Work apartment that provides separate and flexible living spaces and works spaces? View our live/work units. Our leasing office is available to answer your questions, reach out to us online or call 708-613-7236.
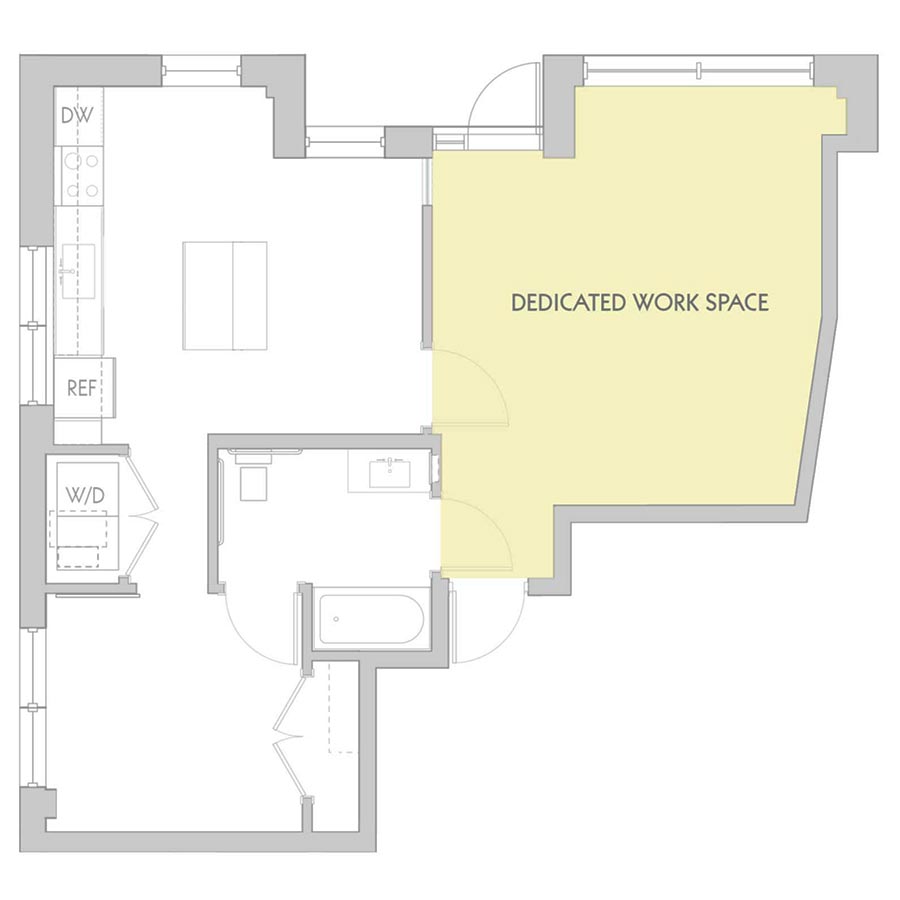
Live/Work Residence 803 Van Buren Street
$953/mo
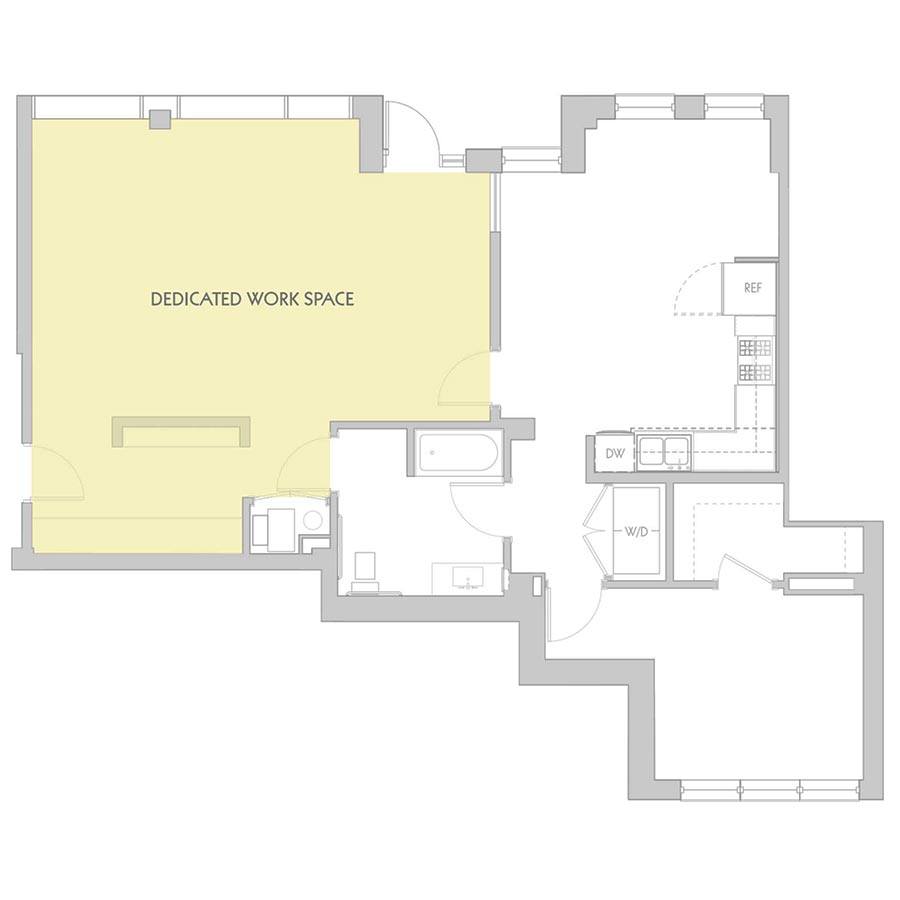
Live/Work Residence 807 S. Oak Park Avenue
Contact Leasing Agent
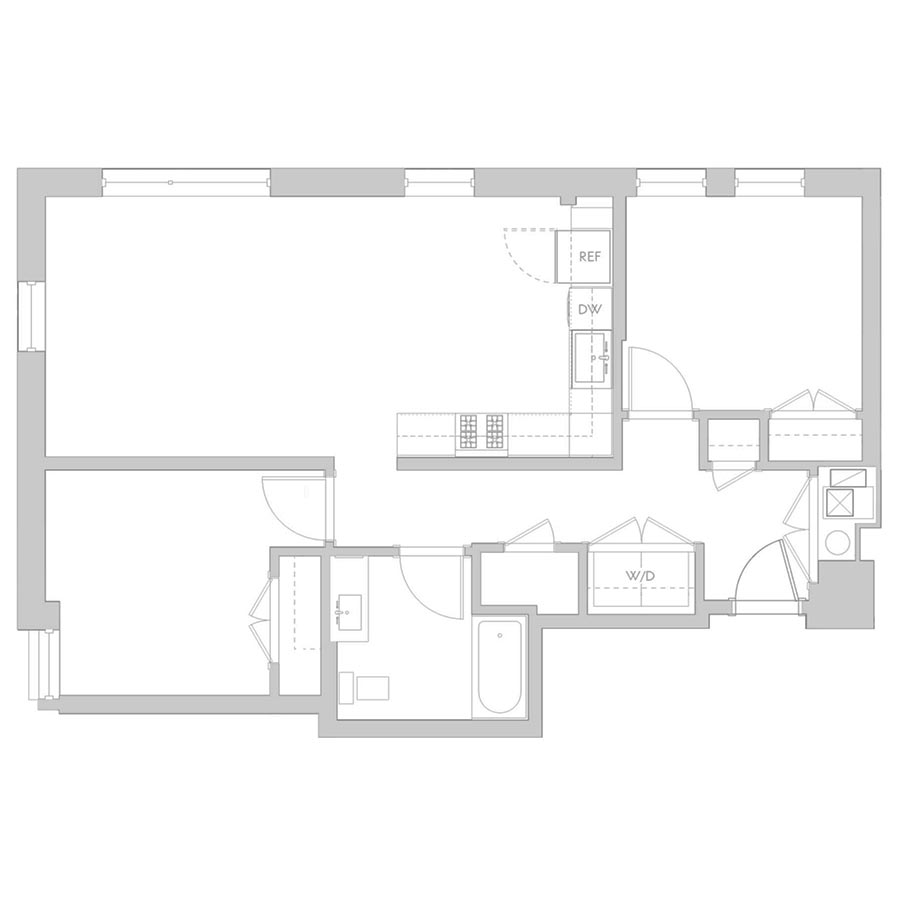
Residence 201, 301
$612-953/mo
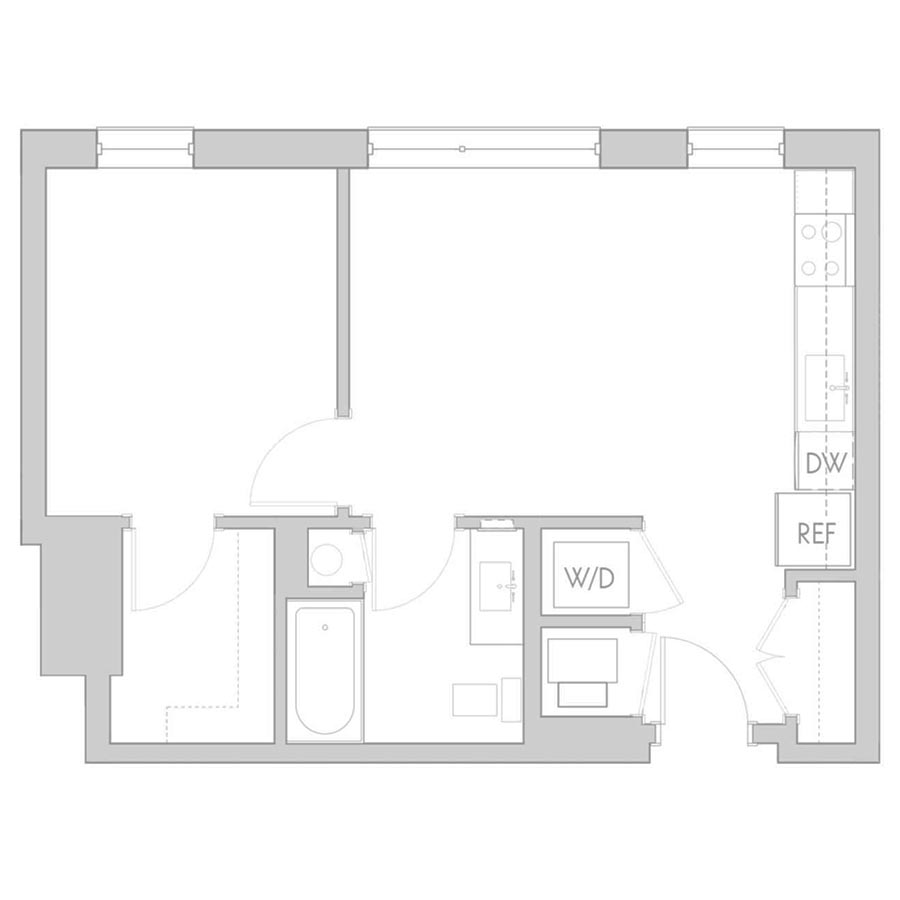
202, 302, 402
$612-953/mo
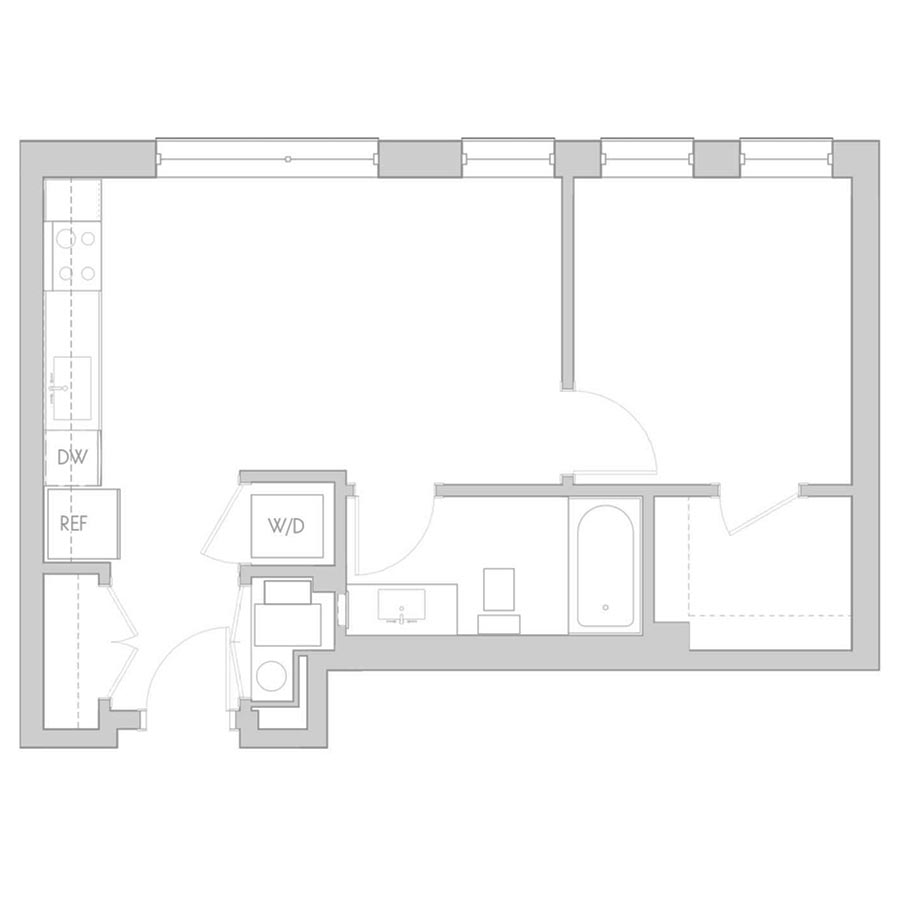
Residence 203, 303, 403
$612-953/mo
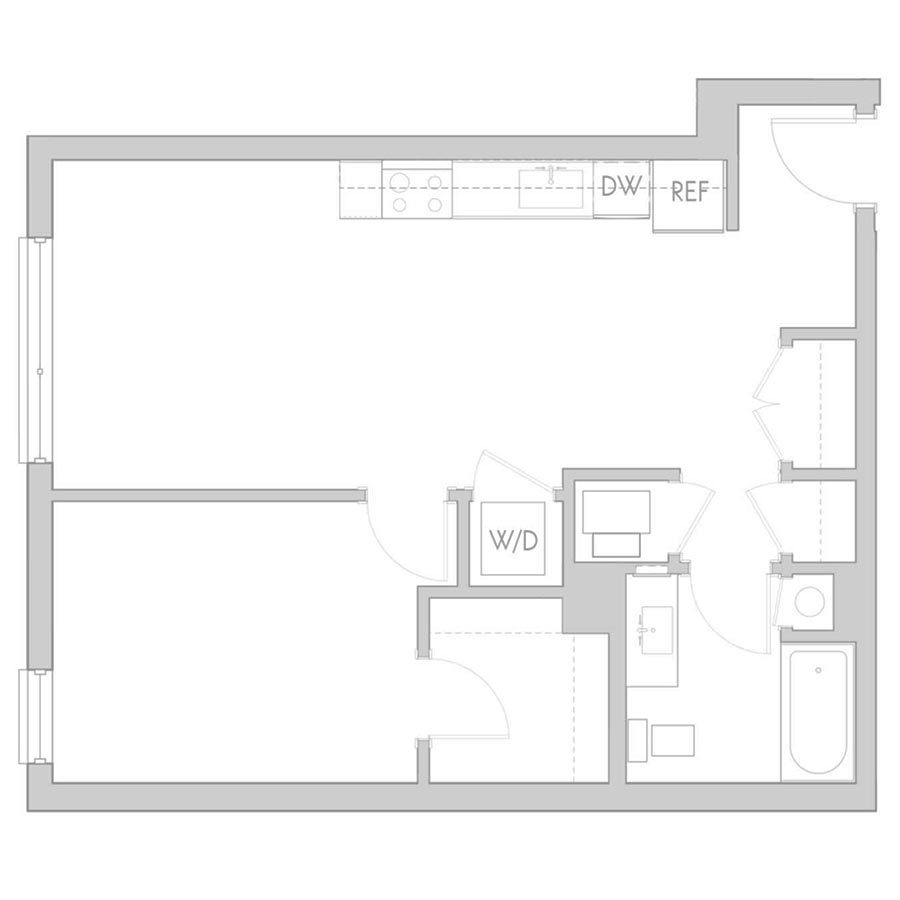
Residence 204, 304, 404
$612-953/mo
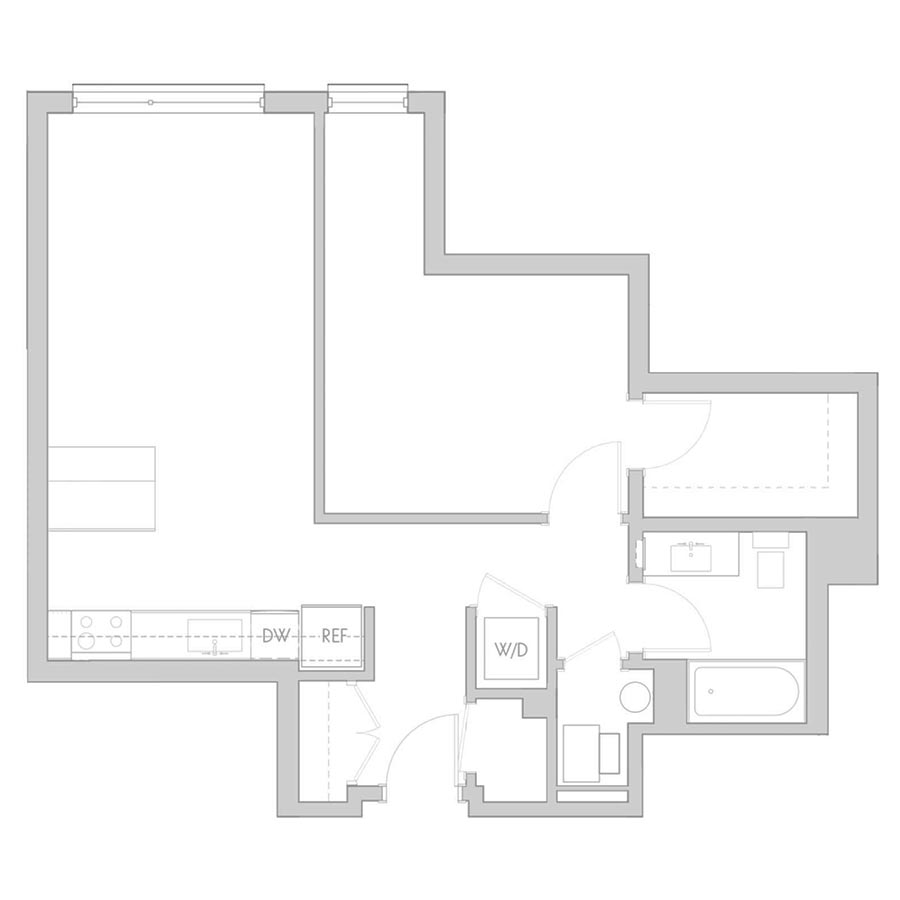
Residence 205, 305, 405
$612-953/mo
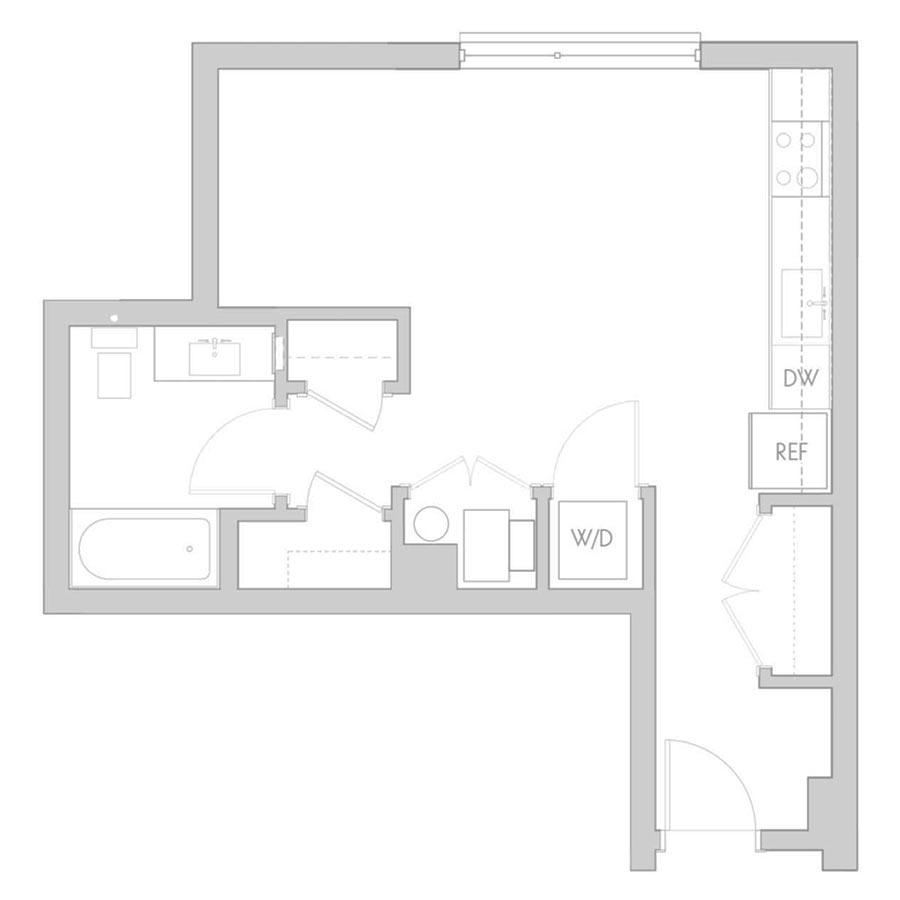
Residence 206, 306, 406
$587-905/mo
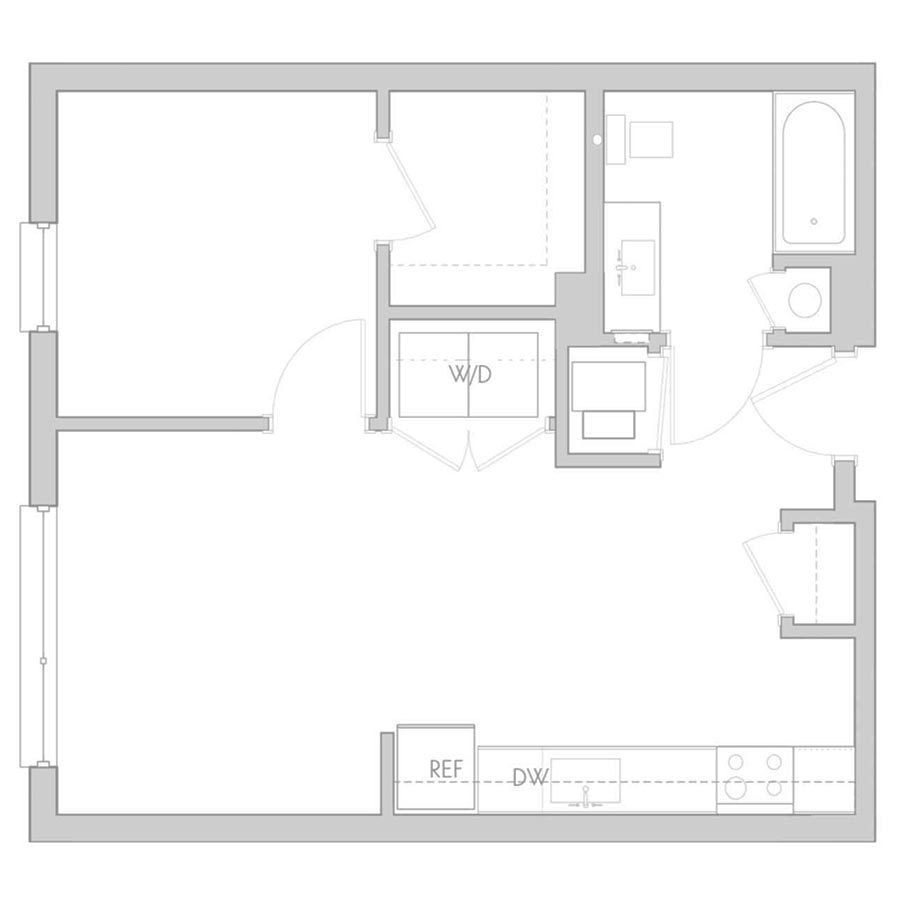
Residence 207, 307
$612-953/mo
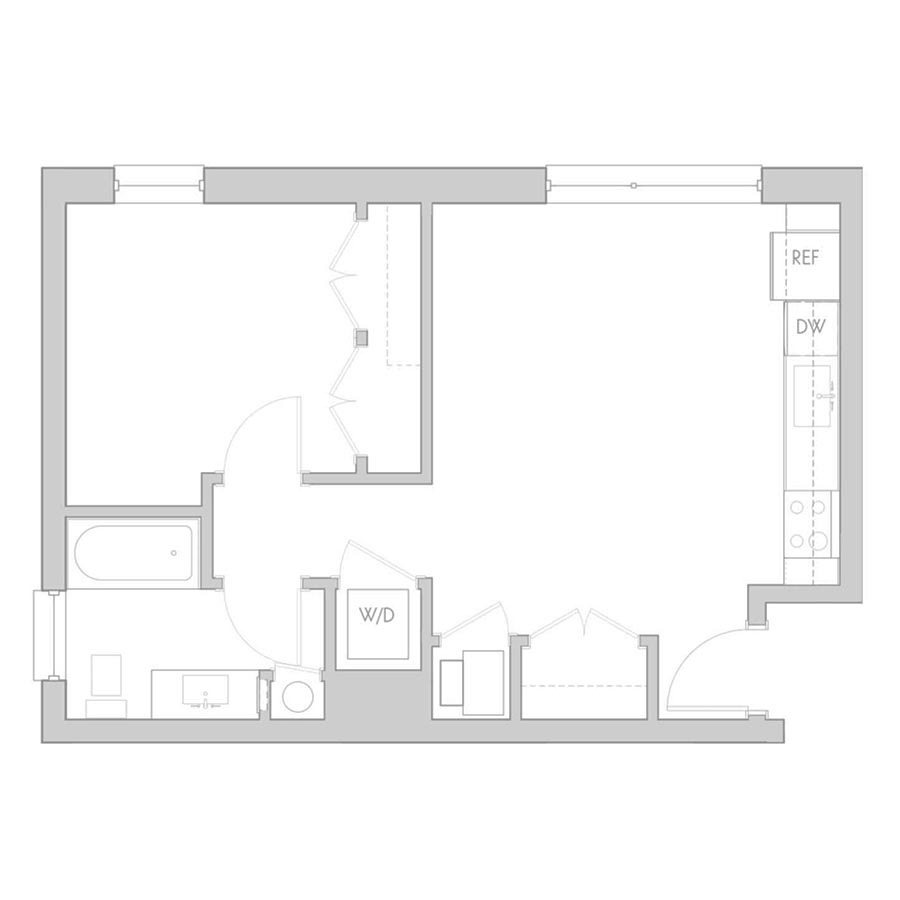
Residence 208, 308, 408
$612-953/mo
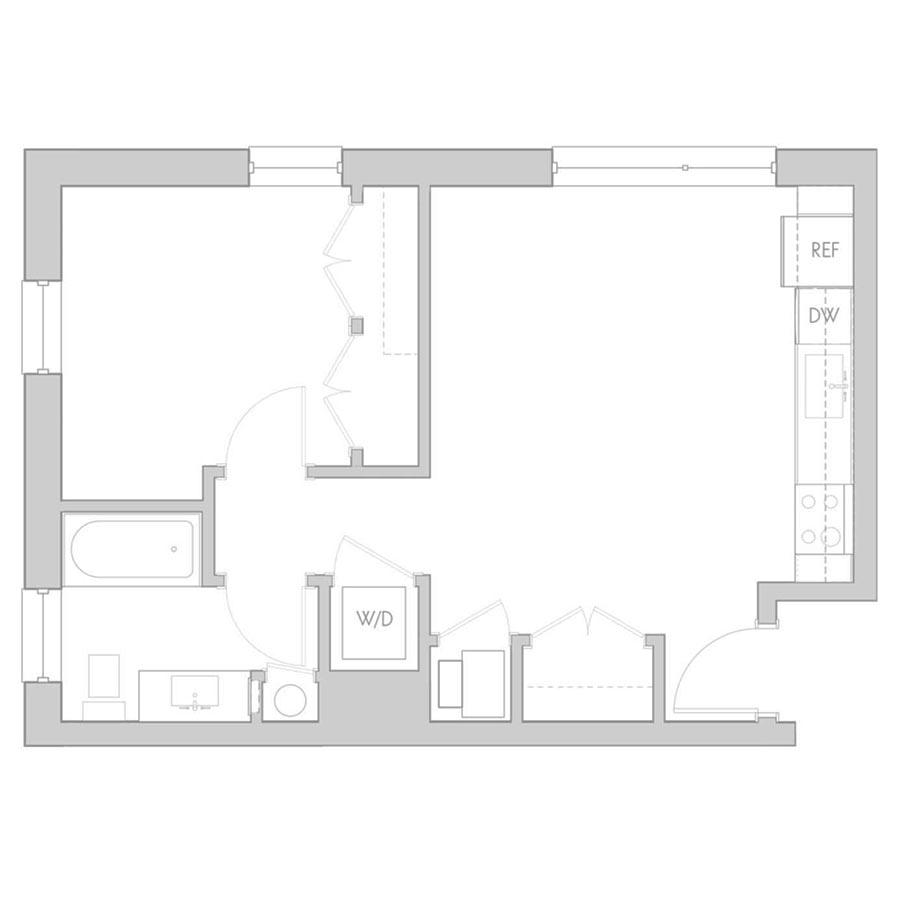
Residence 209, 309, 409
$612-953/mo
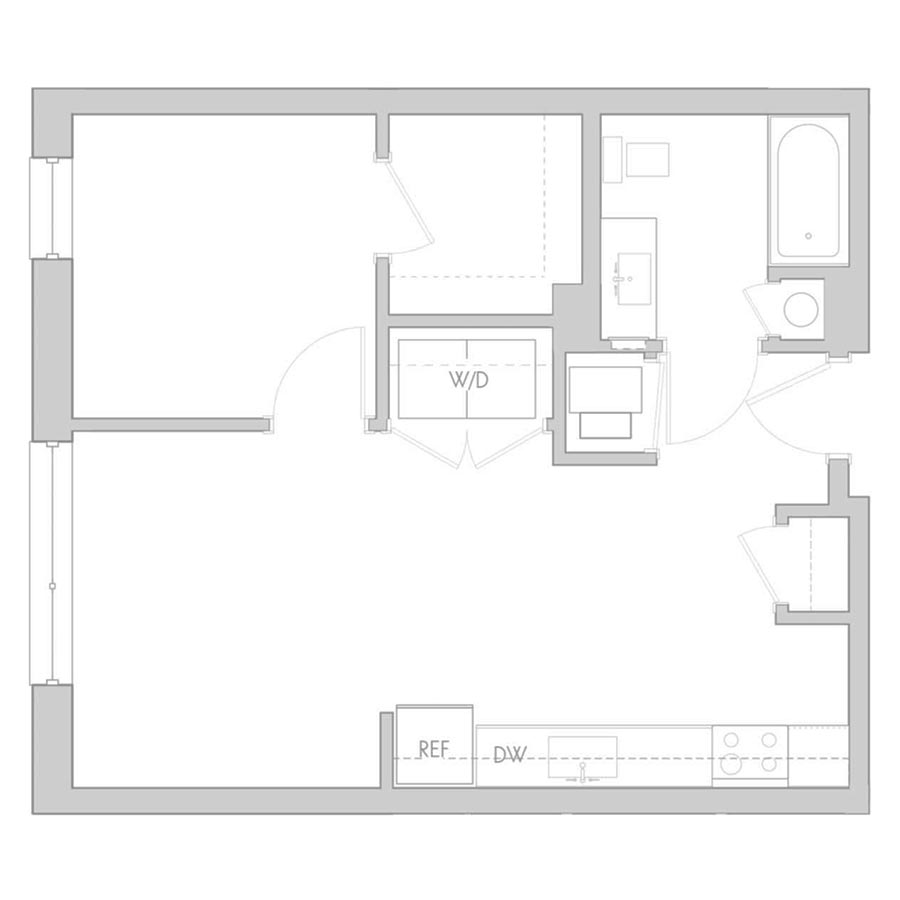
Residence 210, 310, 410
$612-953/mo
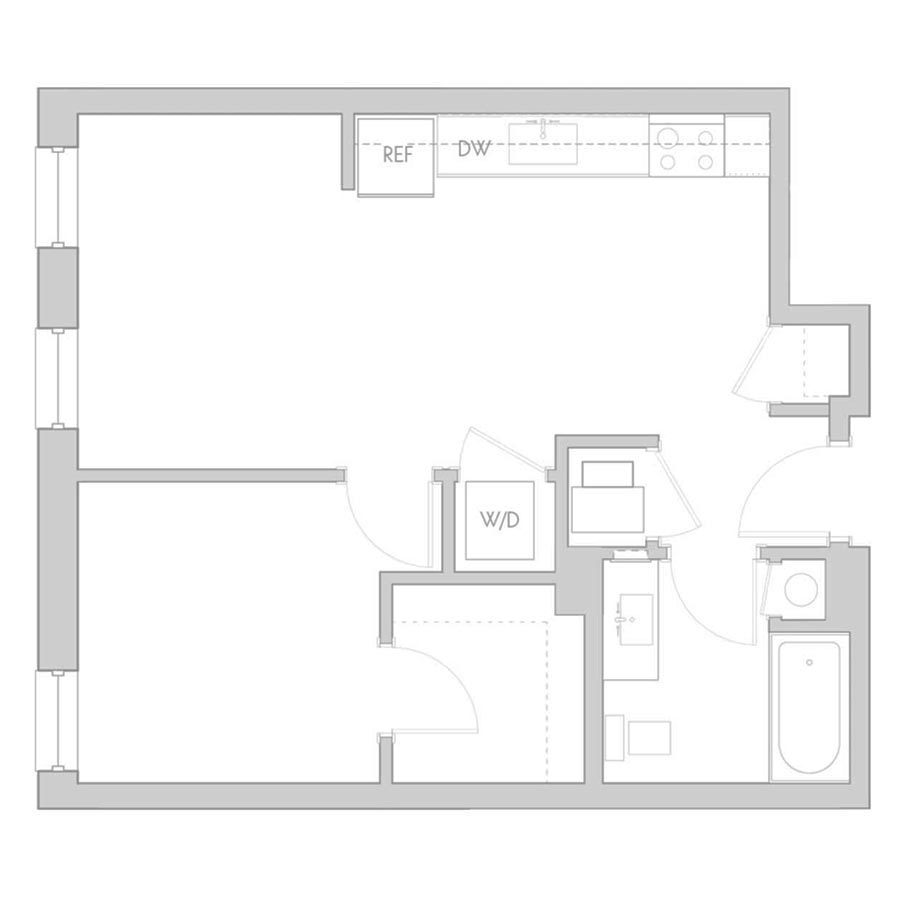
Residence 211, 311, 411
$612-953/mo
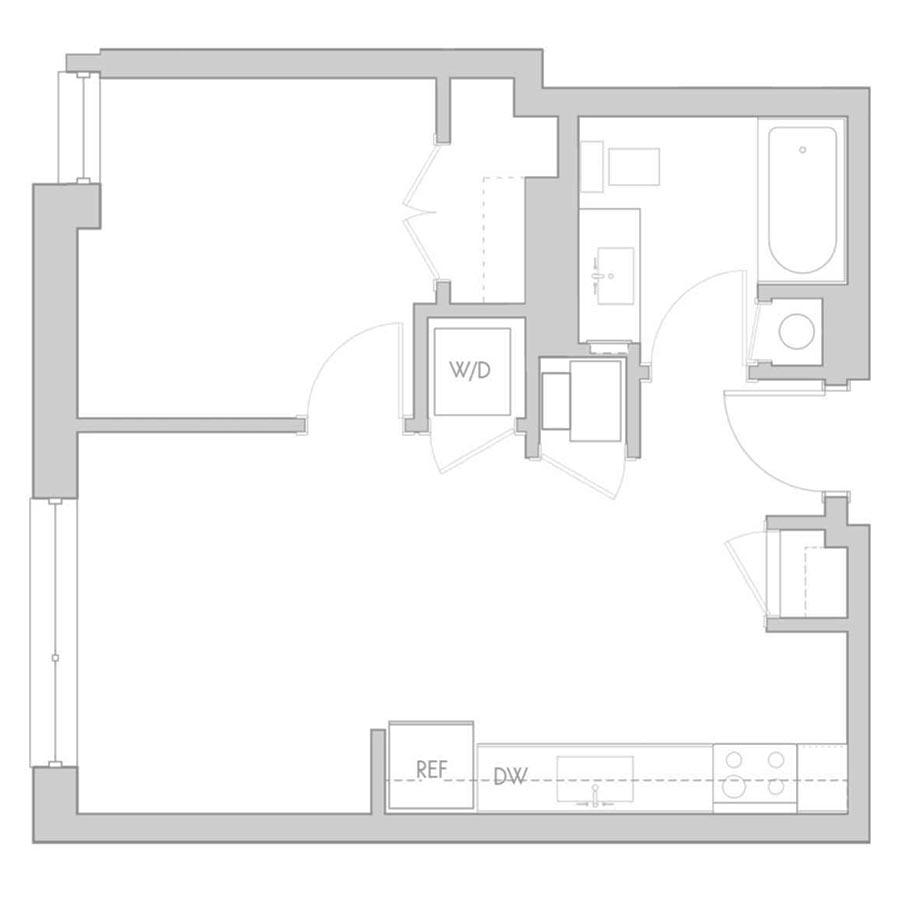
Residence 212, 312
$612-953/mo
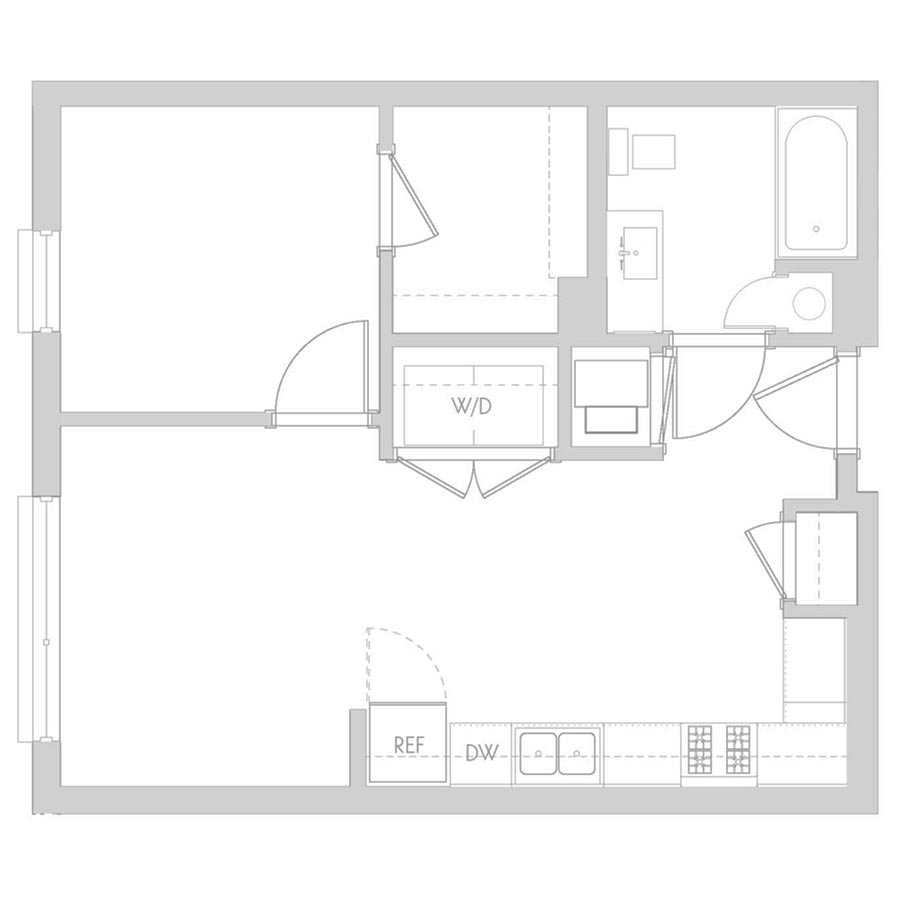
Residence 407
$612-953/mo
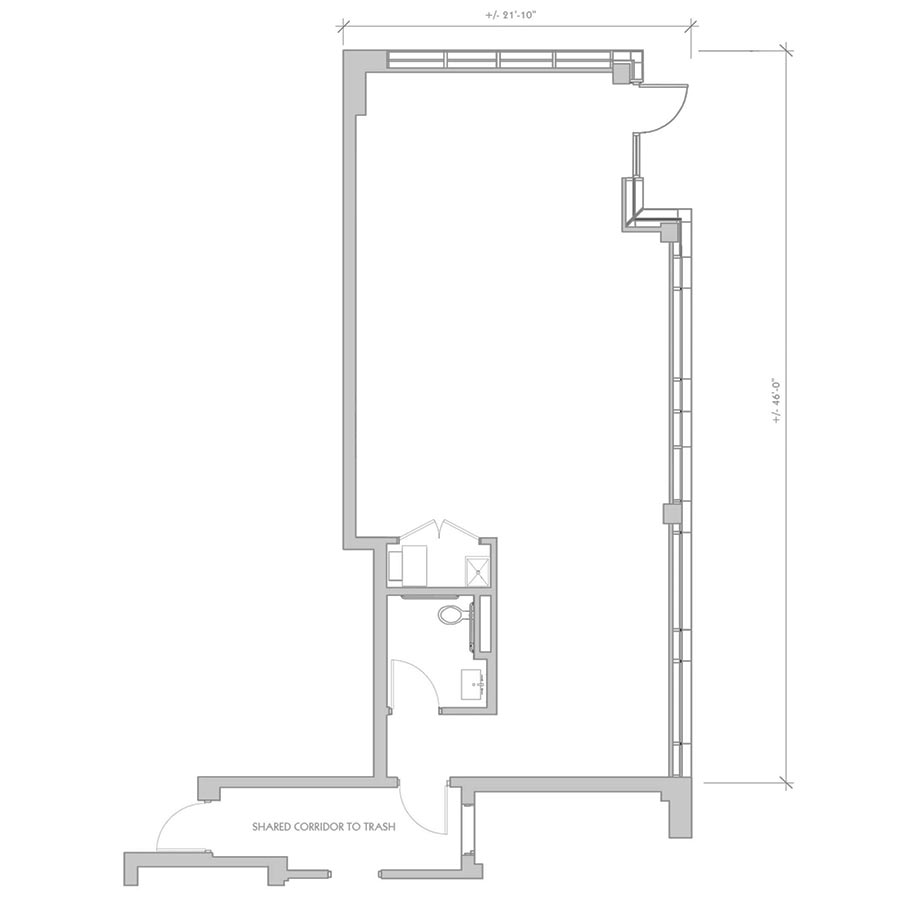
Retail Space
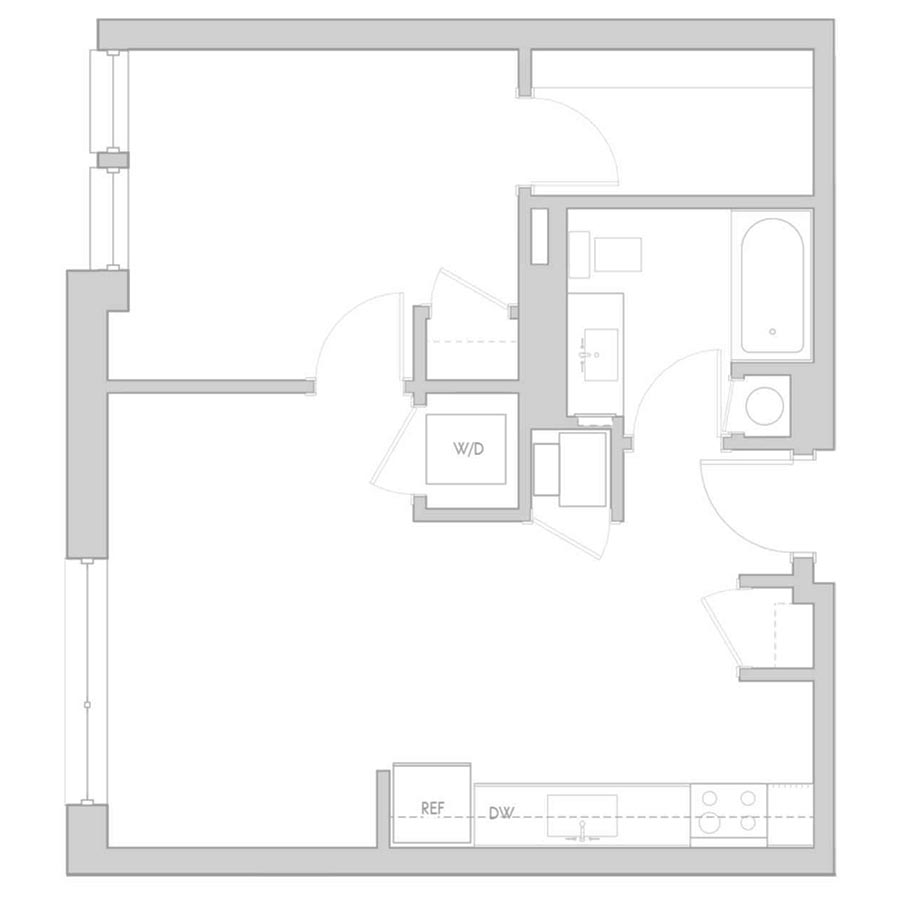
Residence 412
$612-953/mo